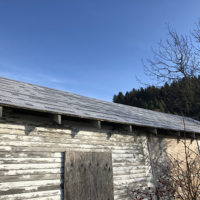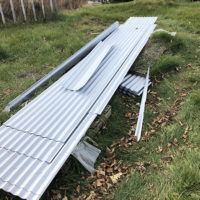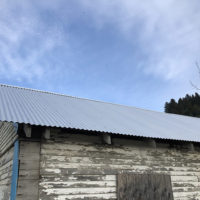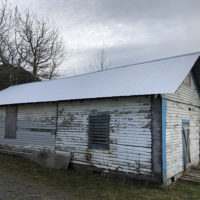
Project: Saints Sergius and Herman of Valaam Church
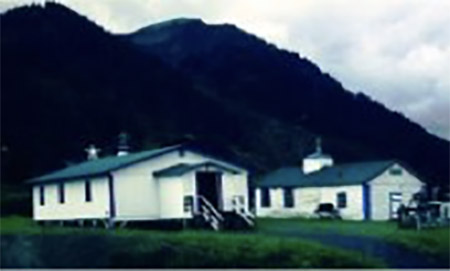
Current Campaign
In October 2019, the owner of Homer Roofing flew from Homer, Alaska, on the southern tip of the Kenai Peninsula to the village of Nanwalek to install a corrugate metal roofing on the Saint Sergius and Saint Herman of Valaam Church built in 1872 and listed on the National Register of Historic Places. The objective of this project was to stabilize the building with a sound roof prior to further restoration treatment.
The National Park Service is working with ROSSIA and the local parish to plan further steps in the restoration. ROSSIA plans to continue the preservation of this historic site in 2020.

Project Gallery
Church History
According to Wikipedia, Nanwalek (‘place by lagoon’), formerly Alexandrovsk (Russian: Александровск) and later English Bay, is a census-designated place (CDP) in the Kenai Peninsula Borough, Alaska, United States, that contains a traditional Alutiiq village. A Russian fortress called Aleksandrovsk, the first Russian post on mainland Alaska, was established at the present site of Nanwalek by men of Grigorii Shelikhov’s company in 1786, while Shelikhov himself was still on Kodiak Island.
The population of Nanwalek was 254 at the 2010 census. Currently, there are two Russian Orthodox church buildings standing in Nanwalek. The older one is on the National Register of Historic Places Inventory List and was described in the following manner on the nomination form.
Architecture
The present building is a study in economical use of existing materials. It is little more than two rectangular small buildings joined to form one elongated cabin. The overall length is 38’3″, with the longer (western) section about two-thirds of the length, and entry through a wide single-leaf door of vertical battened boards, directly into the nave. The shingle roof is a medium-angle gable, surmounted east of the midpoint by a modest octagonal cylinder-shaped cupola, which, in turn, is surrounded by a low-angle pyramidal roof from which spires the single high cross (Father P. Merculief, Floor Plan, May 28, 1976; Kreta/Merculief, Photos).


